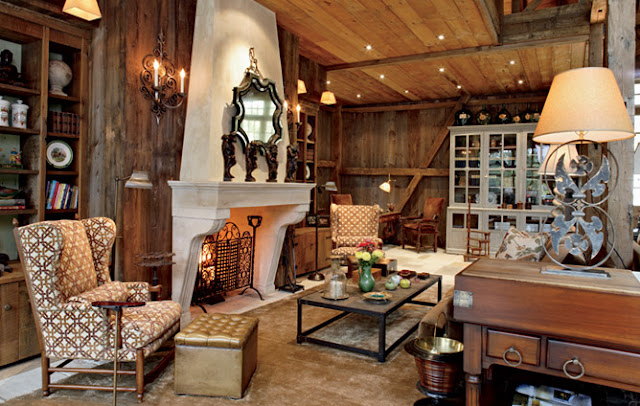Bucks County, Pennsylvania
Several reason this article stayed with me (both literally and figuratively): The gorgeous and eclectic collection of Continental and American furnishings; the beautiful contrast of rustic and luxe; the thoughtful sense of history and preservation; how light and airy the barn-house is, even though the interior is merely milk-painted near its original wood color. On paper, one would think this house would be dark and heavy. But with a large central chandelier, smart placement of recessed and ambient lighting, limestone flooring, front and rear french doors with transoms that reach the ceiling, and furnishings and decor in light, creamy colors, the interior is light and airy. Notice in the photo below how the light limestone coloring of the fireplace mantel and overmantel brighten the Geat Room.
Designers Penny Drue Baird and Irwin Weiner sourced many of the barn's furnishings and decor in France, such as the chandeliers, a 19th century low table with its original tapestry (in picture above), sconces, and lamps. And speaking of lamps, I like that the barley twist lamps are painted a lighter color. They would have disappeared in this space were they in their original wood tone.
Above, a bedroom under the eave. Again, the light, creamy colors of the bed linens and the area rug give lightness this potentially dark space. The old original door looks great in this space, echoing the light colors of the linens. The decorative iron tables (now cushioned for seating) at the end of the bed elevate the design of the room, and keeps it from a one-note rustic look. Of course, the Hermès Avalon blankets have a tendency to enhance any interior. I think those cashmere wonders could make even a gardening shed look like a showroom!
Below, a different bedroom. Again, rustic, with luxurious touches.
Below, you can see the how the limestone brightens the space. The stone tiles are tumbled and in varying sizes, transmitting a feeling of history and age that's appropriate with a 200-year old barn. The dressed-up mahogany billiards table adds a nice luxe juxtaposition to this otherwise rustic corner.
Though it's hard to tell from the exterior photos of the barn, the interior living space is 4,000 square feet over two-and-a-half floors. And this isn't even the main house. This barn is actually the guest residence of the main farmhouse, also renovated by Penny Drue Baird. The barn's renovation was almost a total reconstruction, sheathing the exterior in new wood, and in the interior installing wiring, plumbing, heating and air. After seeing this guesthouse, I would love to see the main farmhouse residence. Kudos!








No comments:
Post a Comment